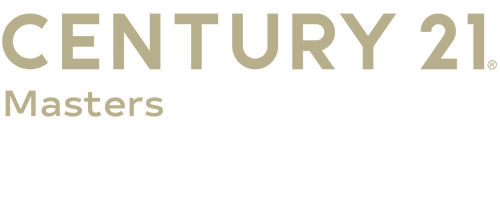Listing Courtesy of: CRMLS / Century 21 Masters / Lisa "Lisa Butterwegge" Butterwegge / CENTURY 21 Masters / Ella "Ella Butterwegge" Butterwegge - Contact: 951-757-9262
38124 Calle Amigable Murrieta, CA 92563
Active (175 Days)
MLS #:
SW25137776
Lot Size
6,098 SQFT
Type
Mfghome
Year Built
1987
Views
Hills, Neighborhood, Peek-a-Boo
School District
Murrieta
County
Riverside County
Listed By
Lisa "Lisa Butterwegge" Butterwegge, DRE #01376175 CA, Century 21 Masters, Contact: 951-757-9262
Ella "Ella Butterwegge" Butterwegge, DRE #02216966 CA, CENTURY 21 Masters
Source
CRMLS
Last checked Dec 12 2025 at 5:04 PM GMT+0000
Interior Features
- Recessed Lighting
- Granite Counters
- Laundry: Inside
- All Bedrooms Down
- Stone Counters
- Workshop
- Open Floorplan
- Ceiling Fan(s)
- Storage
- High Ceilings
- Dishwasher
- Microwave
- Windows: Blinds
- Disposal
- Refrigerator
- Windows: Shutters
- Laundry: Laundry Room
- Windows: Double Pane Windows
- Gas Range
- Water Heater
- Ice Maker
- Windows: Bay Window(s)
- Windows: Custom Covering(s)
- Windows: Plantation Shutters
- Primary Suite
- Main Level Primary
- Separate/Formal Dining Room
- Breakfast Bar
Lot Information
- Front Yard
- Landscaped
- Corner Lot
- Garden
- Walkstreet
- Drip Irrigation/Bubblers
Pool Information
- Fenced
- Heated
- In Ground
- Association
- Community
Homeowners Association Information
Utility Information
- Utilities: Water Connected, Cable Available, Phone Available, Sewer Connected, Electricity Connected, Natural Gas Connected, Water Source: Public
- Sewer: Public Sewer
Parking
- Driveway
- Guest
- Carport
- Concrete
- Attached Carport
- Community Structure
Listing Price History
Dec 10, 2025
Price Changed
$459,000
-1%
-$5,900
Oct 22, 2025
Price Changed
$464,900
-1%
-$5,000
Sep 17, 2025
Price Changed
$469,900
-1%
-$5,099
Aug 31, 2025
Price Changed
$474,999
-1%
-$5,000
Jul 04, 2025
Price Changed
$479,999
-2%
-$9,001
Jun 17, 2025
Listed
$489,000
-
-
Additional Information: Masters | 951-757-9262
Estimated Monthly Mortgage Payment
*Based on Fixed Interest Rate withe a 30 year term, principal and interest only
Mortgage calculator estimates are provided by C21 Masters and are intended for information use only. Your payments may be higher or lower and all loans are subject to credit approval.
Disclaimer: Based on information from California Regional Multiple Listing Service, Inc. as of 2/22/23 10:28 and /or other sources. Display of MLS data is deemed reliable but is not guaranteed accurate by the MLS. The Broker/Agent providing the information contained herein may or may not have been the Listing and/or Selling Agent. The information being provided by Conejo Simi Moorpark Association of REALTORS® (“CSMAR”) is for the visitor's personal, non-commercial use and may not be used for any purpose other than to identify prospective properties visitor may be interested in purchasing. Any information relating to a property referenced on this web site comes from the Internet Data Exchange (“IDX”) program of CSMAR. This web site may reference real estate listing(s) held by a brokerage firm other than the broker and/or agent who owns this web site. Any information relating to a property, regardless of source, including but not limited to square footages and lot sizes, is deemed reliable.





